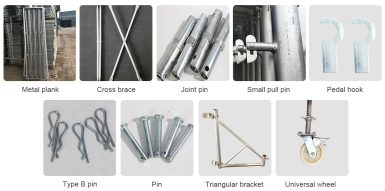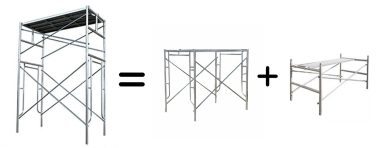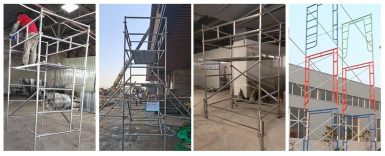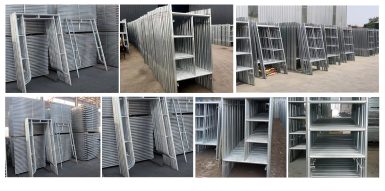Portal scaffolding is one of the most widely used scaffolding in construction scaffolding. Because the main frame is in the shape of a “door”, it is called portal or portal scaffolding, also known as scaffolding or gantry. This kind of scaffolding is mainly composed of main frame, horizontal frame, cross brace, scaffolding board, adjustable base and so on.
The usual sizes are:
Length 1.8m*width 0.95m*height 1.7m
(Other sizes can be customized)
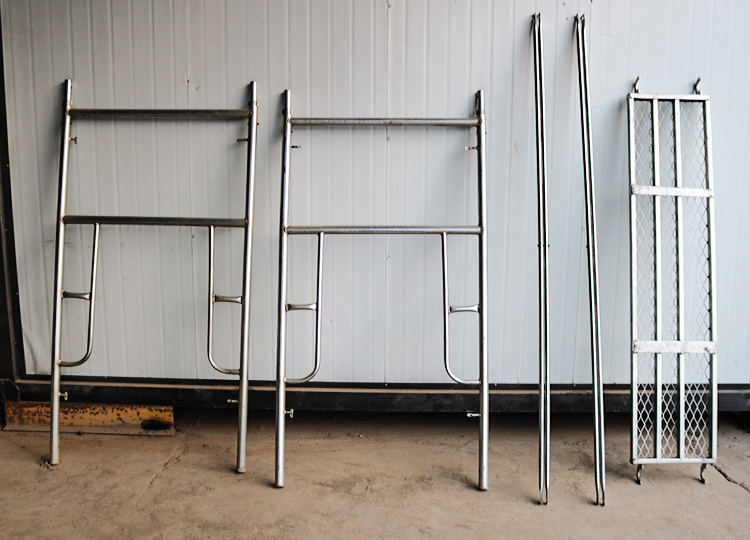
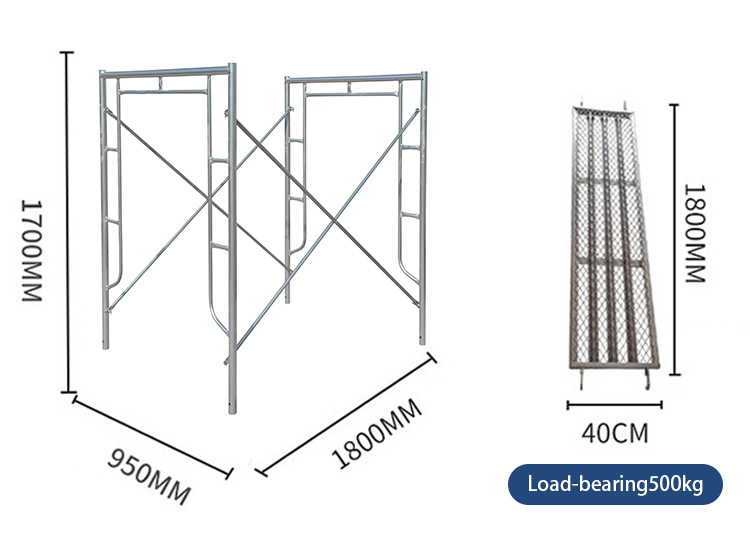
Scaffolding is widely used
♦ It is used to support the roof in the formwork of buildings, halls, bridges, viaducts, tunnels, etc. or as a flying model to support the main frame.
♦ Used as scaffolding for internal and external grids of high-rise buildings.
♦ Movable working platform for mechanical and electrical installation, hull repair and other decoration projects
♦Use portal scaffolding and simple roof trusses to form temporary construction site dormitories, warehouses or sheds.
♦ It is used to set up temporary viewing stands and stands. supporting template system and is generally suitable for residential buildings.
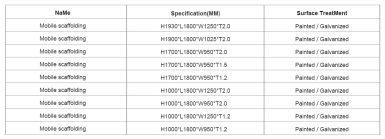
In areas with a high degree of urbanization, the following technical advantages can be reflected:

