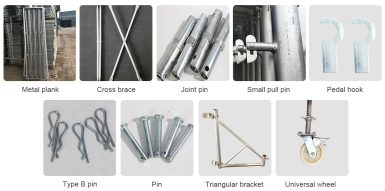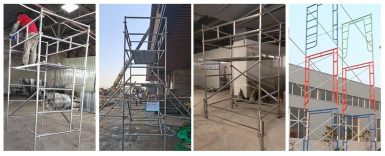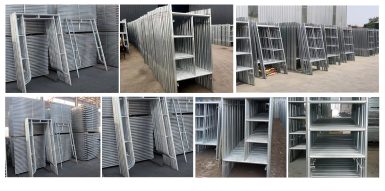Portal scaffolding is one of the most widely used scaffolding in construction scaffolding. Because the main frame is in the shape of a “door”, it is called portal or portal scaffolding, also known as scaffolding or gantry. This kind of scaffolding is mainly composed of main frame, horizontal frame, cross brace, scaffolding board, adjustable base and so on.
The usual sizes are:
Length 1.8m*width 0.95m*height 1.7m
(Other sizes can be customized)

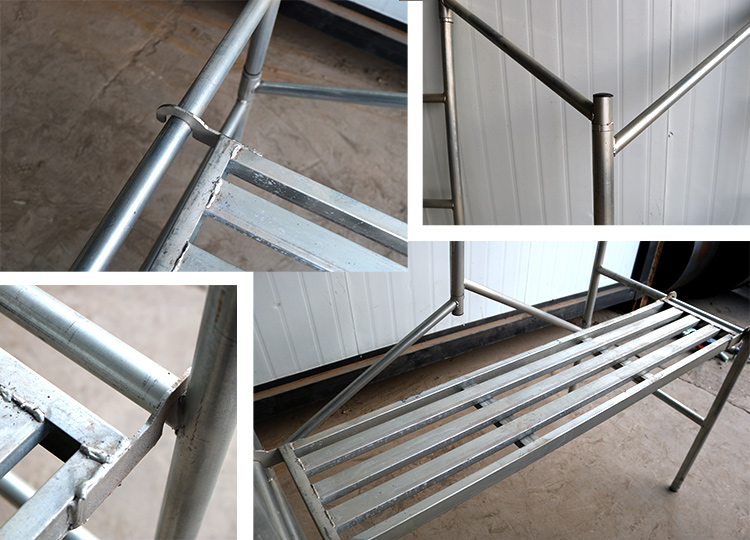
Scaffolding is widely used
♦ It is used to support the roof in the formwork of buildings, halls, bridges, viaducts, tunnels, etc. or as a flying model to support the main frame.
♦ Used as scaffolding for internal and external grids of high-rise buildings.
♦ Movable working platform for mechanical and electrical installation, hull repair and other decoration projects
♦Use portal scaffolding and simple roof trusses to form temporary construction site dormitories, warehouses or sheds.
♦ It is used to set up temporary viewing stands and stands.
This page only provides some parameters, please consult us for specific parameters
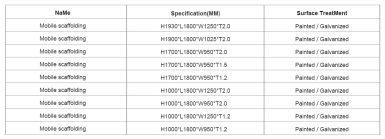
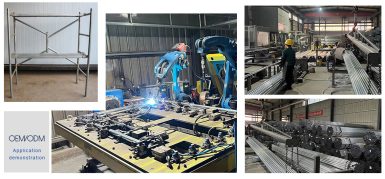
♦ Standardization of scaffolding geometry.
♦ The structure is reasonable, the mechanical performance is good, the strength of steel is fully utilized, and the bearing capacity is high.
♦ Easy assembly and disassembly during construction, high erection efficiency, labor-saving and time-saving, safe, reliable, economical and applicable.
♦ Equipped with universal wheels, it is more convenient to move, and the construction is more worry-free
♦ Cheap, suitable for indoor construction

